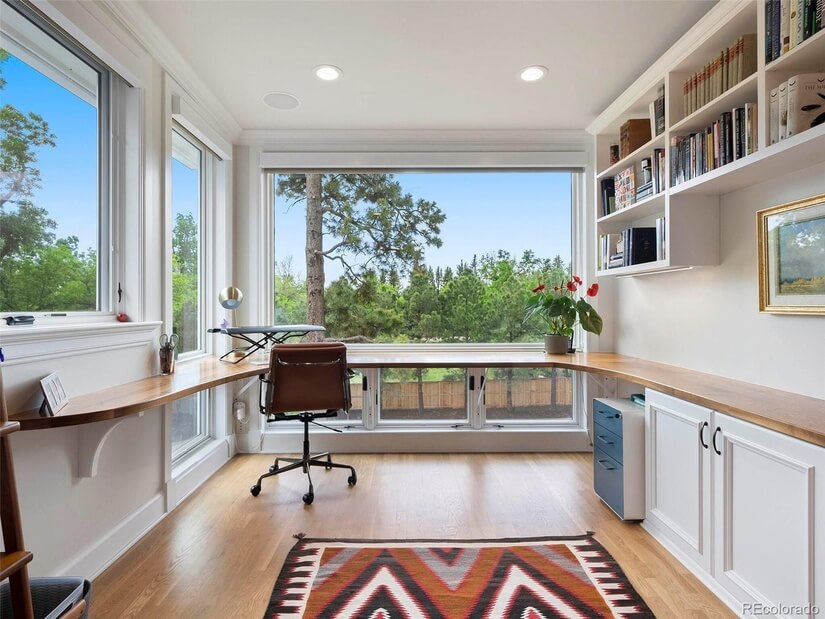Property 28121 - Spacious Corporate Housing in Broadmoor













Rental Rate Options (USD)
One month minimum lease based on approval and credit.
General Info
Type: HousePets: No
Smoking: No
Description
A rare Thomas MacLaren 1927-designed home in Broadmoor proper with breathtaking views. The highlights begin in the kitchen with DutchMade cabinetry, Thermador range/double oven, warming drawers, soapstone counters, 2 dishwashers, and refrigerator drawers. A gracious dining room enjoys an immaculate, looped-LED fixture. The airy great room exudes joie de vivre with a remodeled fireplace and a soapstone indoor/outdoor serving bar. The entire third level is a view-filled primary suite with a wall of windows and a private synthetic deck with a hot tub. The remodeled bath has a steam shower, infrared sauna, stone tub, radiant floor tile & remote-controlled blinds. A coffee bar and Closet Factory walk-in closet with stackable laundry are oh-so-convenient, as is the attached office. Four bedrooms are found on the 2nd level. Two westerly suites are spacious and light-filled, with remodeled 3/4 baths. The easterly bedrooms have substantial closets and sharing a luxurious full bath. The living room is anchored by a Van Briggle fireplace; the library has a built-in desk, bookshelves, and walkouts; and the dramatic den has yet another fireplace, and built-ins. A mudroom and half bath transition into the 1200 square foot 3-car drive-through finished and heated garage with car chargers. The bonus rec room offers practical versatility, plus a cork-floored fitness area. The basement level includes the media room and a whole house laundry with two sets of new washers and dryers. All of this luxurious finishing would be for nought without state-of-the-art mechanical, electrical and roofing upgrades: medical-grade air purification, 4 heat pump splits, 2-200 amp panels with 5 sub panels, and a Class A fire-rated roof. Outdoors, the garden is supported by a working artesian well to create a resplendent environment, best enjoyed from the ample walled concrete patio. With a seasonal awning cover, gas fire pit, and gated entry to the garage, quality of life is amplified at every turn.
- Minimum Stay: 1 Month
- Bedrooms: 5
- Bathrooms: 6
- Approx Sq Ft: 8177
- Managed by: Owner
- Type: House
- View: Mountain View
- Parking: Garage Attached
- Parking: Driveway
- Air Conditioning (Central)
- Heating (Central)
- Washer/Dryer in Unit (Full Size)
- WiFi
- Streaming Service Included
- Fireplace
- Garage
- Fenced Yard
- Electric Vehicle (EV) Charger
Cross streets: 5th Street and Elm Avenue
City, St, Zip: Colorado Springs, Colorado, 80906

