
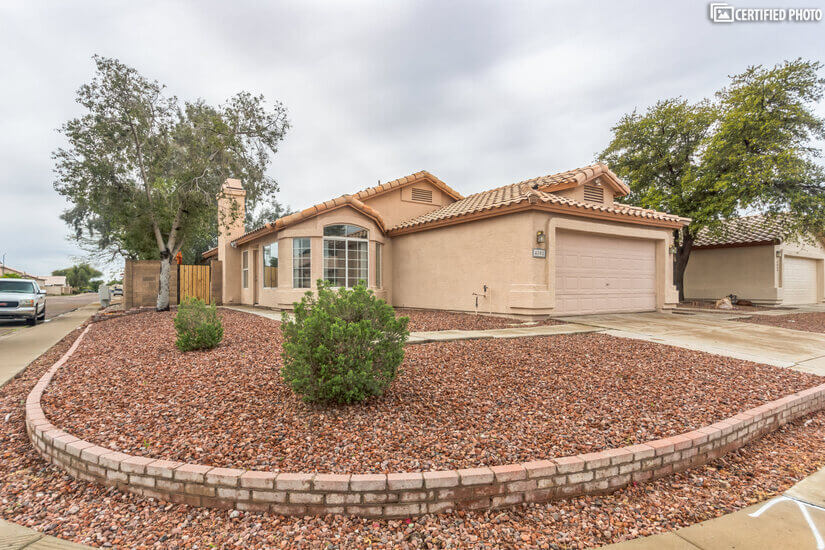
City, St, Zip: Glendale,Arizona,85308
Summary
Beautiful 3 bedroom 2 bath with two car attached garage. The kitchen boasts new stainless steel appliances. New vinyl plank flooring in the living room. The dining has a built-in bench with storage and lovely tile. New two-tone paint throughout enhan...
Details
3 Bedrooms, 2 Baths, Approx Sq. Ft.:1286
Minimum Stay: 1 Month
Monthly Rate: $2995
More Details

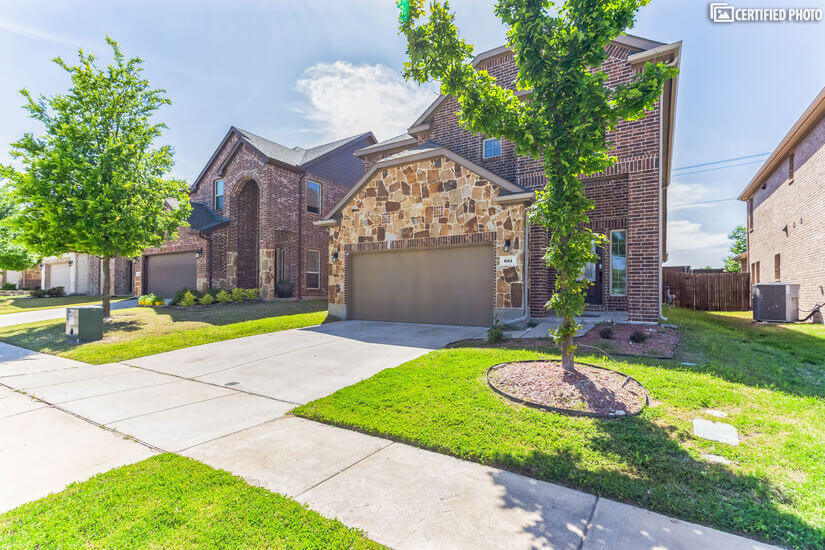
City, St, Zip: McKinney,Texas,75071
Summary
Enjoy stunning living space in this fully furnished home rental in McKinney, Texas. It comes with a five-burner stove, two master suites, and a garage. If you’ll be spending time in the Lone Star State, consider staying at this fully furnished h...
Details
4 Bedrooms, 4 Baths, Approx Sq. Ft.:2300
Minimum Stay: 1 Month
Monthly Rate: $4250
More Details

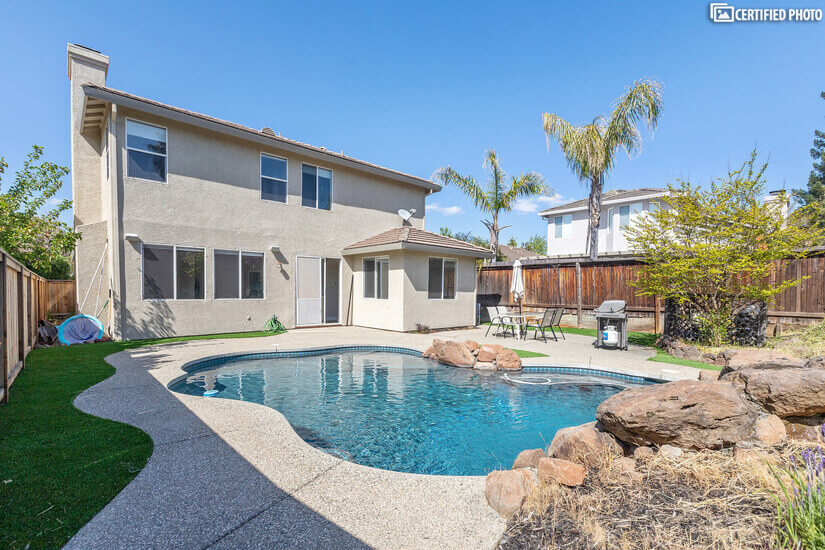
City, St, Zip: Roseville,California,95678
Summary
Enjoy luxury lodging when you book this fully furnished home rental in Roseville, CA, with a pool. It features five bedrooms, three bathrooms, and a garage. When you choose to book this fully furnished home rental in Roseville, CA, with a pool, you...
Details
5 Bedrooms, 3 Baths, Approx Sq. Ft.:2372
Minimum Stay: 6 Months
Monthly Rate: $5500
More Details

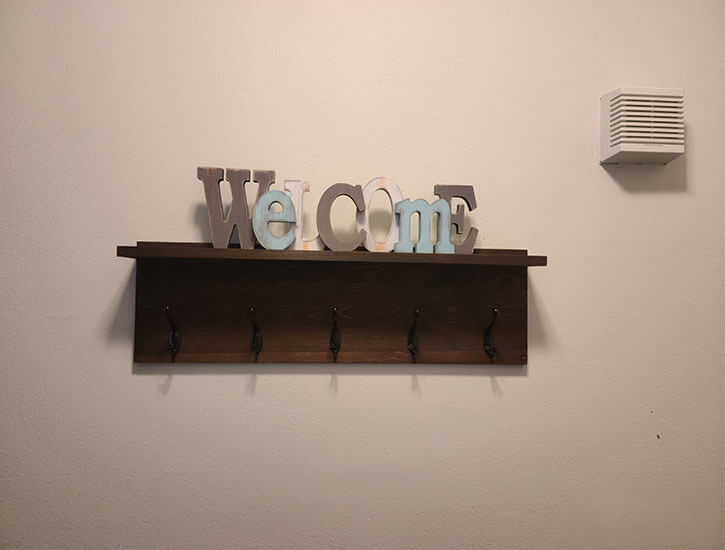
City, St, Zip: Royal Palm Beach,Florida,33411
Summary
The Cove at Briar Bay is a beautiful community of Condominiums, located in West Palm Beach. The community offers beautiful lake views and a swimming pool. This beautiful 3/2 condo is fully furnished, inside a gated community, two minutes away from th...
Details
3 Bedrooms, 2 Baths, Approx Sq. Ft.:1176
Minimum Stay: 6 Months
Monthly Rate: $3500
More Details

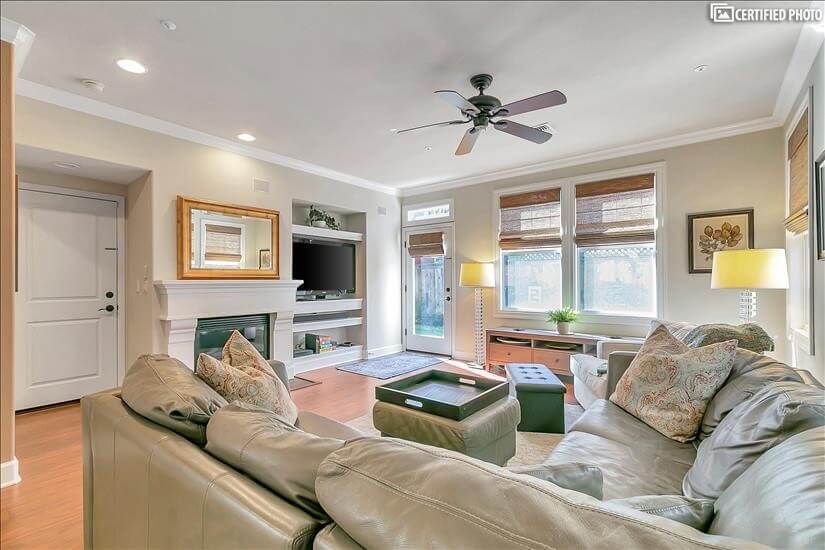
City, St, Zip: Napa,California,94558
Summary
Beautiful Napa Furnished Executive Townhouse in a Safe and Friendly Neighborhood Located only two miles from downtown, this Napa furnished executive townhouse is central to everywhere you need to be. A two-car garage is available if you choose to ...
Details
3 Bedrooms, 2.5 Baths, Approx Sq. Ft.:1850
Minimum Stay: 3 Months
Monthly Rate: $5000
More Details

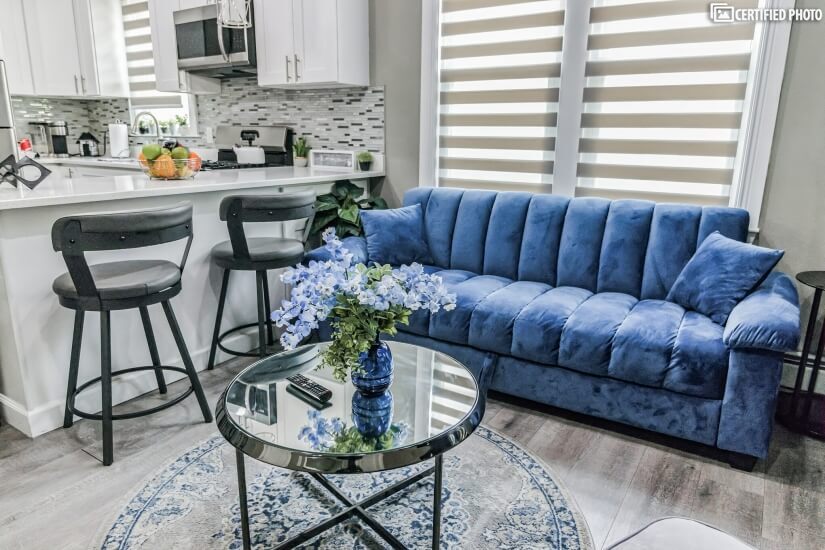
City, St, Zip: New York,New York,11203
Summary
Are you going to spend some time on business in New York City? Consider staying at Hugh’s Getaway in Brooklyn for the ultimate experience. The apartment is available for stays of a month or longer and pets are negotiable. The space is CHBO-complete...
Details
2 Bedrooms, 1 Baths, Approx Sq. Ft.:1500
Minimum Stay: 1 Month
Monthly Rate: $3200
More Details

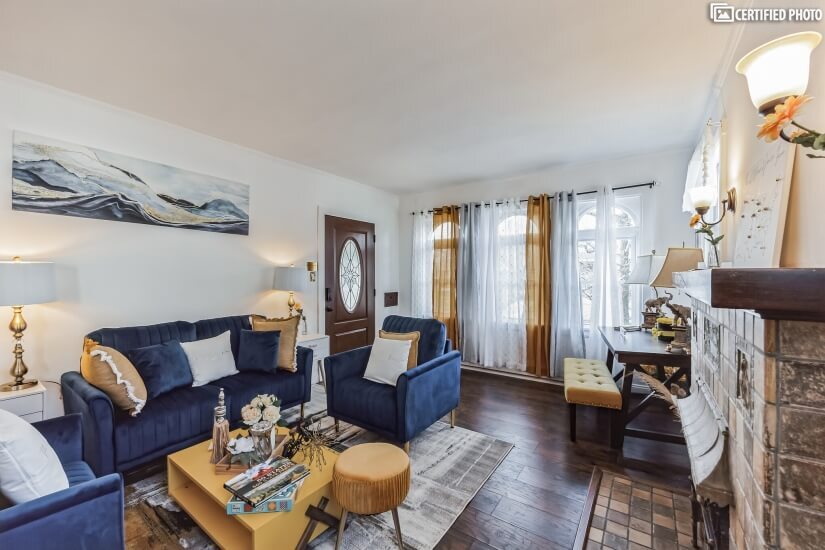
City, St, Zip: Cincinnati,Ohio,45214
Summary
Gorgeous Cape Cod Cozy Cottage in Cincinnati Available for Rent Offering three bedrooms, two bathrooms, and a powder room, this cozy cottage in Cincinnati has everything you need for your next business trip. The home spans almost 1,500 square fee...
Details
3 Bedrooms, 2.5 Baths, Approx Sq. Ft.:1481
Minimum Stay: 1 Month
Monthly Rate: $2500
More Details

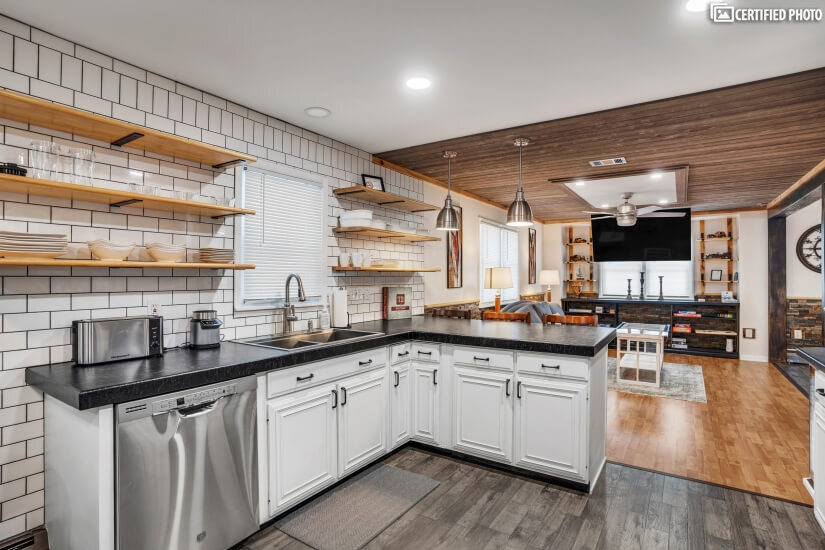
City, St, Zip: Albany,New York,12203
Summary
With nearly 2,000 square feet of living space, this colonial brick property offers a central location that’s minutes from the University of Albany, Russel Sage College, Albany Medical College, and others. Plus, the Nanotech & Research Center is clo...
Details
3 Bedrooms, 3.5 Baths, Approx Sq. Ft.:1960
Minimum Stay: 1 Month
Monthly Rate: $4975
More Details

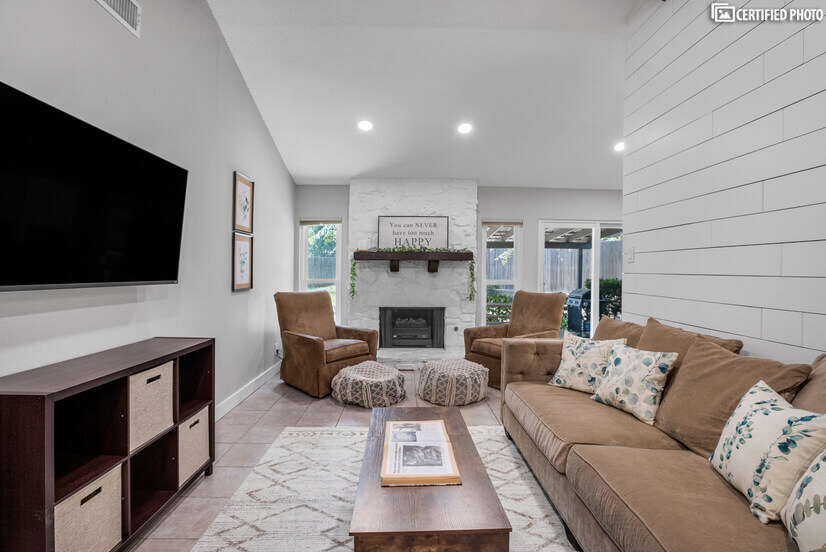
City, St, Zip: San Antonio,Texas,78247
Summary
When you need pet and family-friendly lodging, consider this San Antonio TDY furnished housing. It’s near Fort Sam and military-owned for a great experience. Are you searching for San Antonio TDY furnished housing? You aren’t going to find any...
Details
3 Bedrooms, 2 Baths, Approx Sq. Ft.:1400
Minimum Stay: 1 Month
Monthly Rate: $3700
More Details

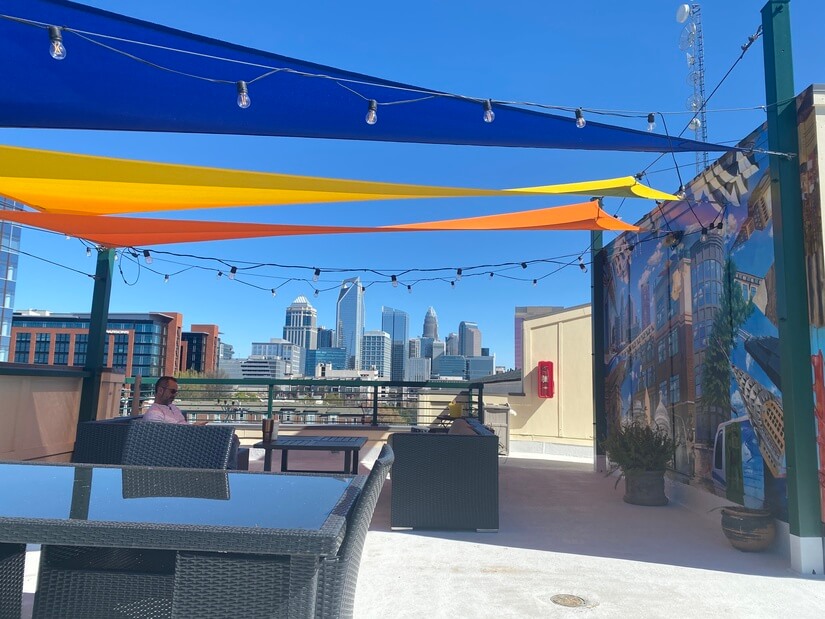
City, St, Zip: Charlotte,North Carolina,28203
Summary
Welcome to the heart of Dilworth at the Condos of Park Avenue. This four story building is in the center of Dilworth, directly on the Light rail with access to all that Dilworth and Uptown Charlotte have to offer. This apartment has 840 square fee...
Details
1 Bedrooms, 1 Baths, Approx Sq. Ft.:840
Minimum Stay: 3 Months
Monthly Rate: $2800
More Details

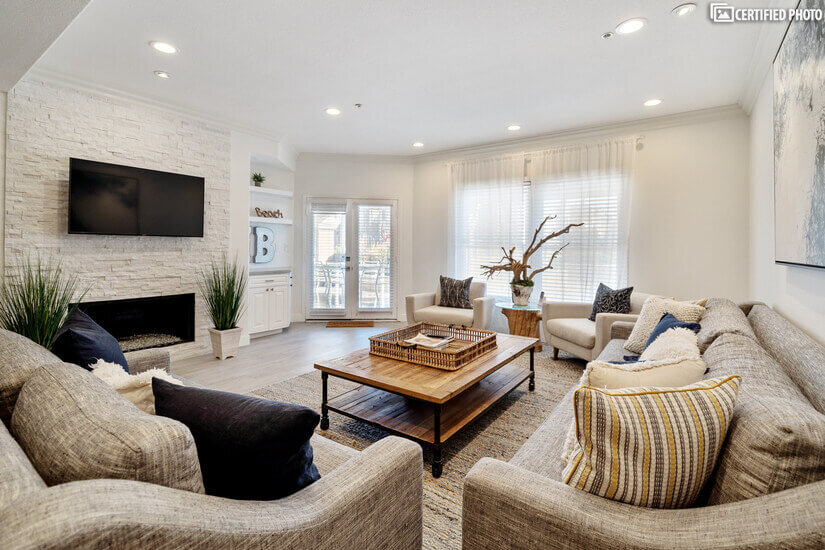
City, St, Zip: Huntington Beach,California,92648
Summary
If luxury is what you want, this turnkey beachfront furnished condo rental in Huntington Beach, CA has it all, just a mile from downtown. When you walk into this beachfront furnished condo rental, you’ll find luxury living at its finest, desig...
Details
2 Bedrooms, 2 Baths, Approx Sq. Ft.:1386
Minimum Stay: 1 Month
Monthly Rate: $6950
More Details

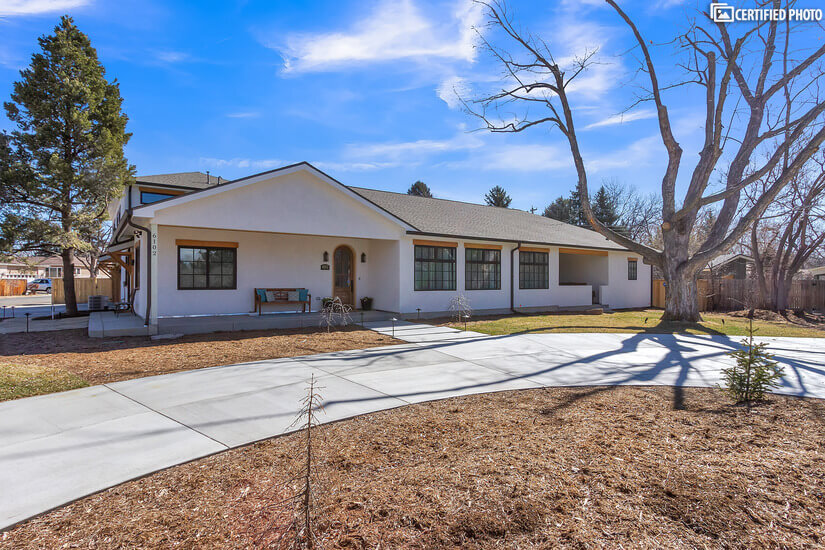
City, St, Zip: Littleton,Colorado,80120
Summary
Rent this upscale furnished rental in Littleton, CO, to enjoy high-end furnishings and décor, as well as a location near museums, parks, restaurants, and shops. When you’re headed across the state (or beyond) for work, you want to stay in a lov...
Details
4 Bedrooms, 5 Baths, Approx Sq. Ft.:5800
Minimum Stay: 1 Month
Monthly Rate: $12000
More Details

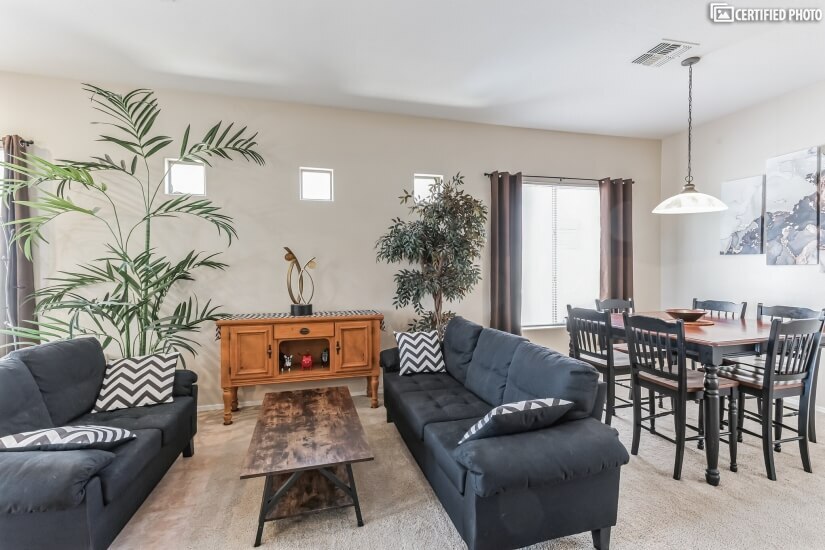
City, St, Zip: Goodyear,Arizona,85338
Summary
Beautiful Goodyear Furnished House Rental at Quail Bluff Located only a few minutes from Spring Training, this Goodyear furnished house is designed to impress. It spans 2,100 square feet with three bedrooms and two bathrooms. This stunning bungalo...
Details
3 Bedrooms, 2 Baths, Approx Sq. Ft.:2100
Minimum Stay: 1 Month
Monthly Rate: $2800
More Details

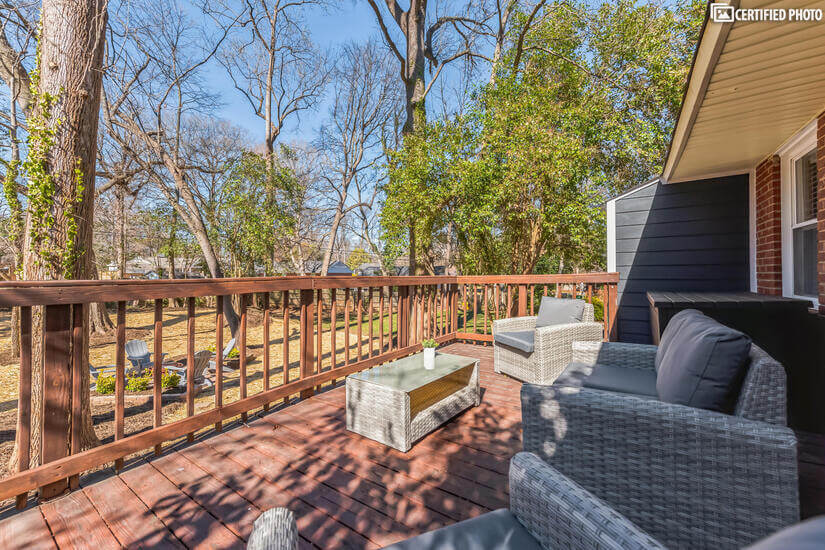
City, St, Zip: Charlotte,North Carolina,28209
Summary
A great location and professional decorating make this Charlotte furnished rental perfect for exploring the metropolitan area. It offers easy access downtown. Are you looking for a quiet and professionally decorated Charlotte furnished rental? Th...
Details
2 Bedrooms, 1 Baths, Approx Sq. Ft.:984
Minimum Stay: 3 Months
Monthly Rate: $2975
More Details

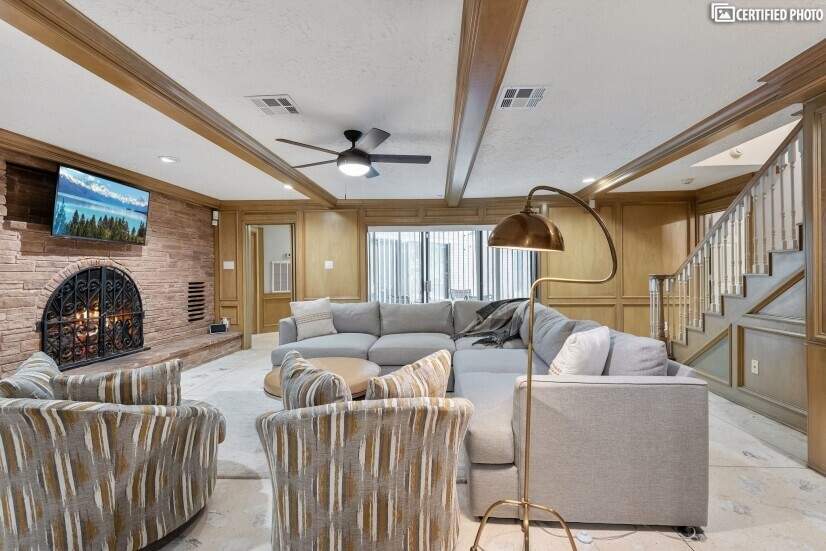
City, St, Zip: Houston,Texas,77025
Summary
If you have a large group that wants to spend time together, this furnished home is sure to meet your needs. Pets are negotiable and stays are available for one month or more. This space is CHBO-certified, CHBO-complete, and part of the CHBO rental p...
Details
5 Bedrooms, 7 Baths, Approx Sq. Ft.:6000
Minimum Stay: 2 Months
Monthly Rate: $8500
More Details

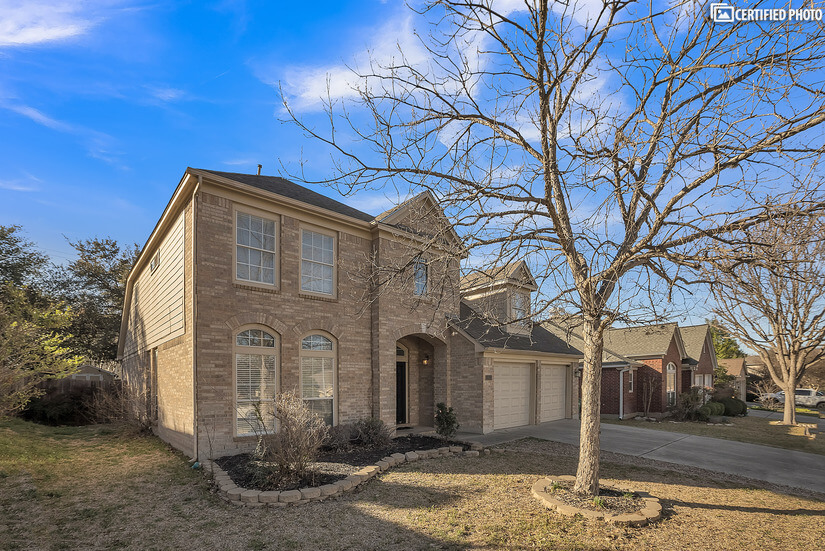
City, St, Zip: San Antonio,Texas,78249
Summary
Enjoy safety, privacy, and easy access to the city in this San Antonio rental home in a gated community. It includes a washer and dryer, fireplace, and garage. If you’re going to be spending time in Texas, you want to be sure you have a comforta...
Details
4 Bedrooms, 3 Baths, Approx Sq. Ft.:2489
Minimum Stay: 1 Month
Monthly Rate: $3600
More Details

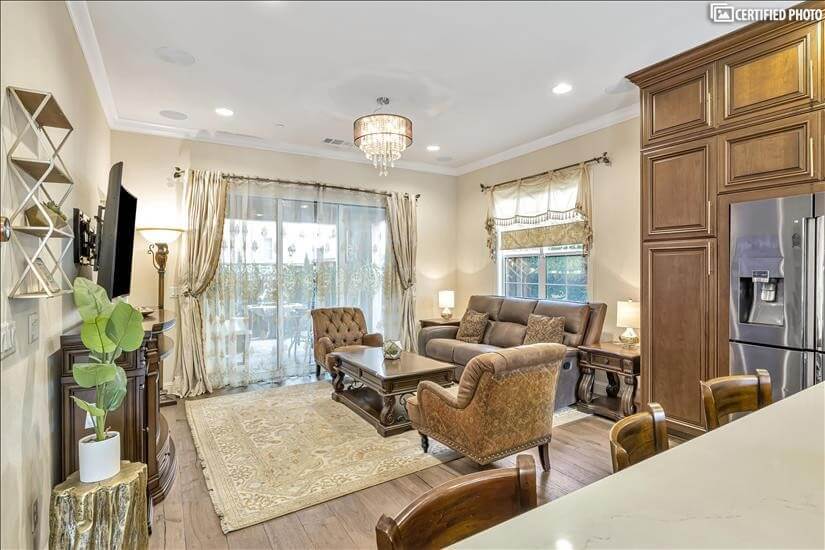
City, St, Zip: San Ramon,California,94582
Summary
Picture Perfect Stylish Home for Rent in San Ramon, California Fully Furnished! Enjoy all the excitement of Northern California living when you stay in this picture-perfect stylish home for rent. It’s situated in San Ramon and is available fo...
Details
4 Bedrooms, 4 Baths, Approx Sq. Ft.:3000
Minimum Stay: 1 Month
Monthly Rate: $6800
More Details

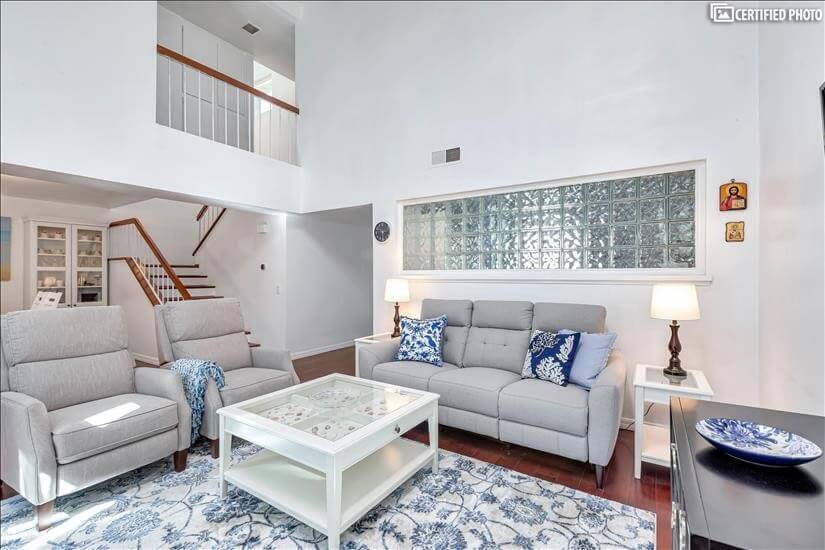
City, St, Zip: Irvine,California,92614
Summary
Enjoy Luxury Living in an Irvine Two-Bedroom Executive Townhouse California is filled with restaurants, shopping destinations, and attractions. When you book this Irvine two-bedroom executive townhouse, you’ll be near all of those things and mo...
Details
2 Bedrooms, 3 Baths, Approx Sq. Ft.:1600
Minimum Stay: 1 Month
Monthly Rate: $4975
More Details

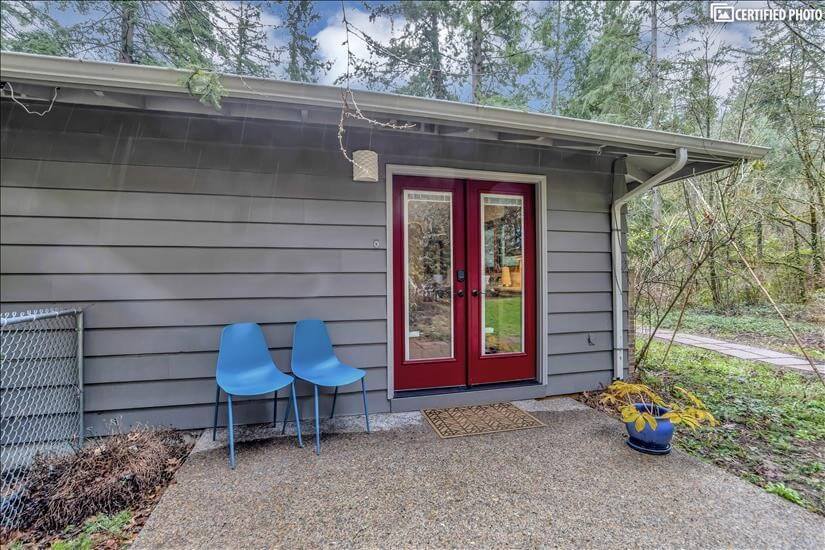
City, St, Zip: Portland,Oregon,97219
Summary
1 bdrm/1bath attached ADU (option to rent 2nd bedroom & 2nd bath for additional cost) w/full kitchen/sitting room in a quiet SW garden neighborhood near Multnomah Village. Perfect space for 1-2 people. Washer/Dryet in unit. Fast internet and comfort...
Details
1 Bedrooms, 1 Baths, Approx Sq. Ft.:375
Minimum Stay: Weekly
Monthly Rate: $2000
More Details

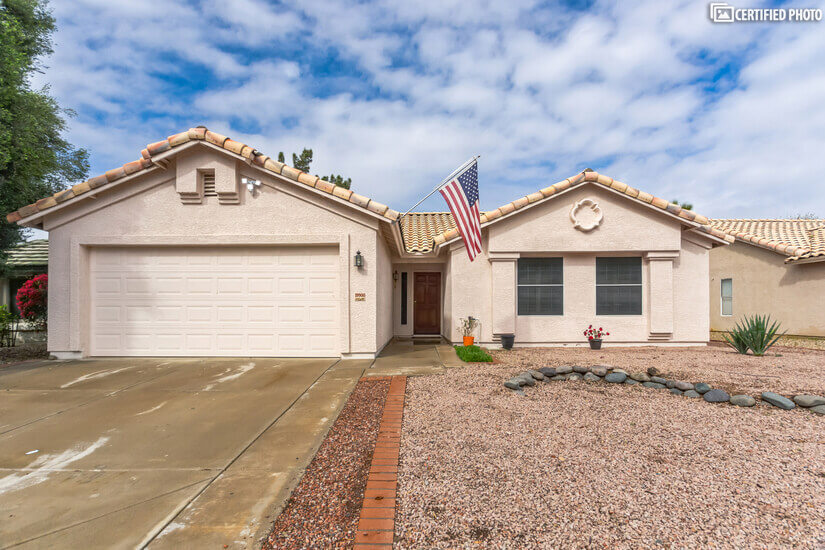
City, St, Zip: Glendale,Arizona,85308
Summary
Access the best parts of the city when you rent this Glendale, AZ, furnished home rental. It’s near gyms, hospitals, schools, churches, and natural beauty. Are you searching for the perfect Glendale, AZ, furnished home rental? This could be the ...
Details
4 Bedrooms, 2 Baths, Approx Sq. Ft.:1494
Minimum Stay: 1 Month
Monthly Rate: $2995
More Details

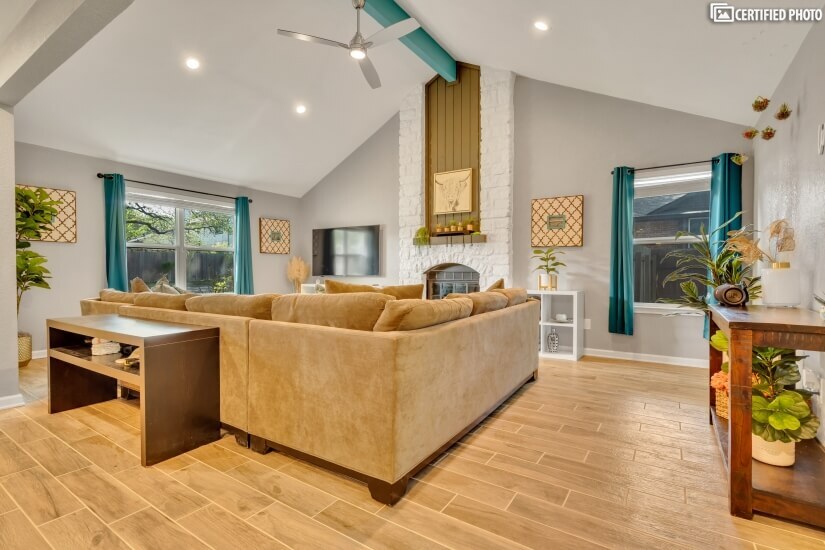
City, St, Zip: Austin,Texas,78758
Summary
Exquisite Furnished Three-Bedroom in North Austin for Corporate Travel Travelers to Texas will love this furnished three-bedroom in North Austin. It’s only 17 miles from Austin-Bergstrom International Airport and five miles from the nearest ...
Details
3 Bedrooms, 2.5 Baths, Approx Sq. Ft.:1678
Minimum Stay: 1 Month
Monthly Rate: $3450
More Details

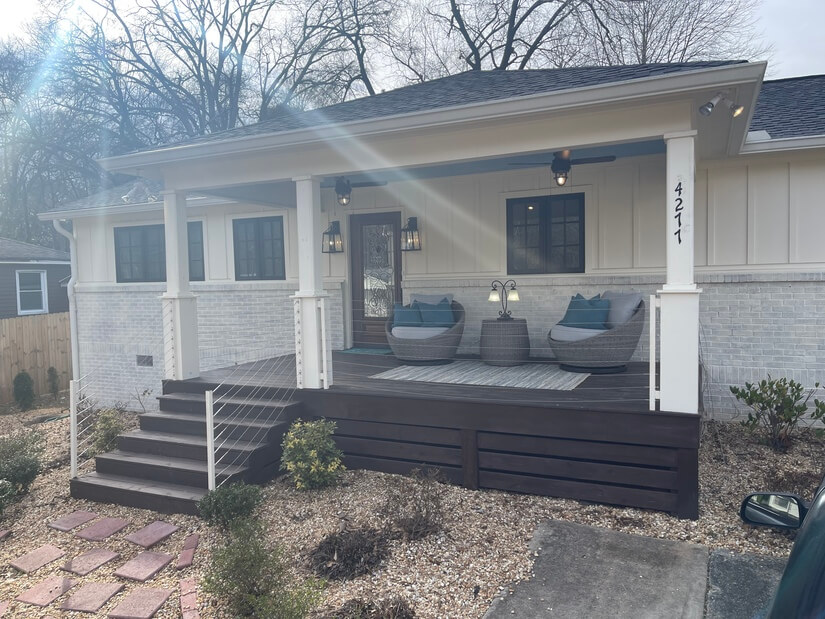
City, St, Zip: Acworth,Georgia,30101
Summary
New ranch-style cottage with elegant and comfortable furnishings. The cottage is 3 bedroom, 2 bath. Private bedrooms master suite bathroom. Shared 2nd bath. Nicely furnished front and back decks with fans and lighting. Privacy fence with professional...
Details
3 Bedrooms, 2 Baths, Approx Sq. Ft.:1200
Minimum Stay: 1 Month
Monthly Rate: $3360
More Details

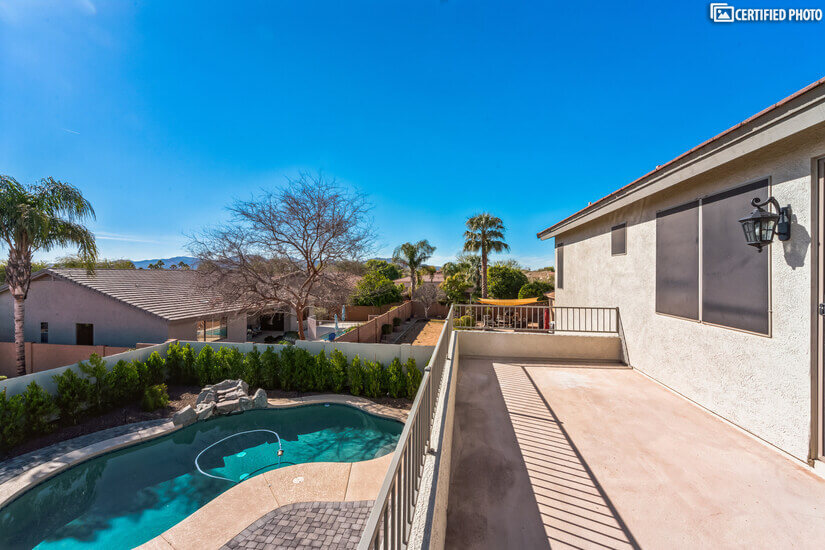
City, St, Zip: Surprise,Arizona,85374
Summary
Featuring tons of space and great amenities, this Surprise, AZ, fully furnished home rental is one-of-a-kind. Enjoy a pool, fireplace, garage, and fenced yard! For your next business trip, make sure you have a fantastic place to stay. This Surpris...
Details
5 Bedrooms, 3 Baths, Approx Sq. Ft.:3014
Minimum Stay: 1 Month
Monthly Rate: $6500
More Details

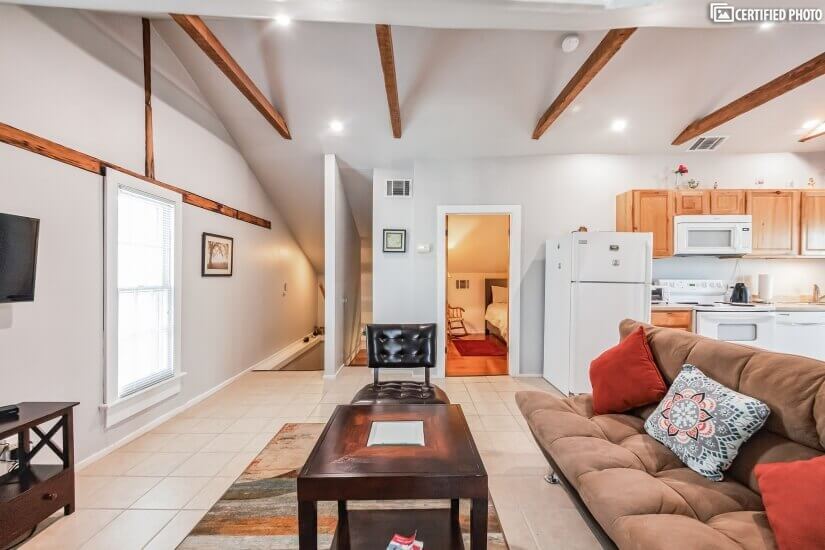
City, St, Zip: New Orleans,Louisiana,70116
Summary
CHBO Certified New Orleans Furnished Rental in Marigny just two blocks to the French Quarter Located only two blocks from the French Quarter, this furnished apartment in New Orleans is great for an individual relocating or on extended assignment. ...
Details
1 Bedrooms, 1 Baths, Approx Sq. Ft.:1050
Minimum Stay: 1 Month
Monthly Rate: $1950
More Details

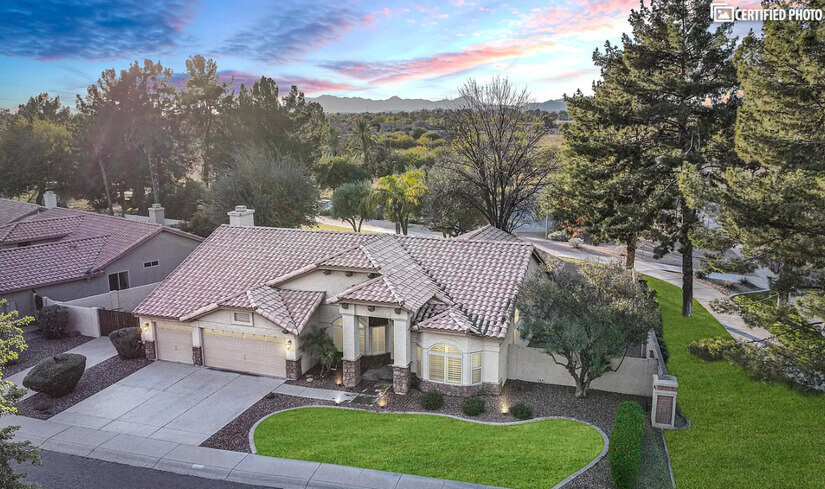
City, St, Zip: Tempe,Arizona,85284
Summary
Rent this Tempe, AZ, fully furnished single-family home rental with over 2,300 square feet of space. It comes with a huge garage and an expansive backyard. Perfect for families and business colleagues coming into the same area, this Tempe, AZ, ful...
Details
4 Bedrooms, 2 Baths, Approx Sq. Ft.:2322
Minimum Stay: 1 Month
Monthly Rate: $4500


