
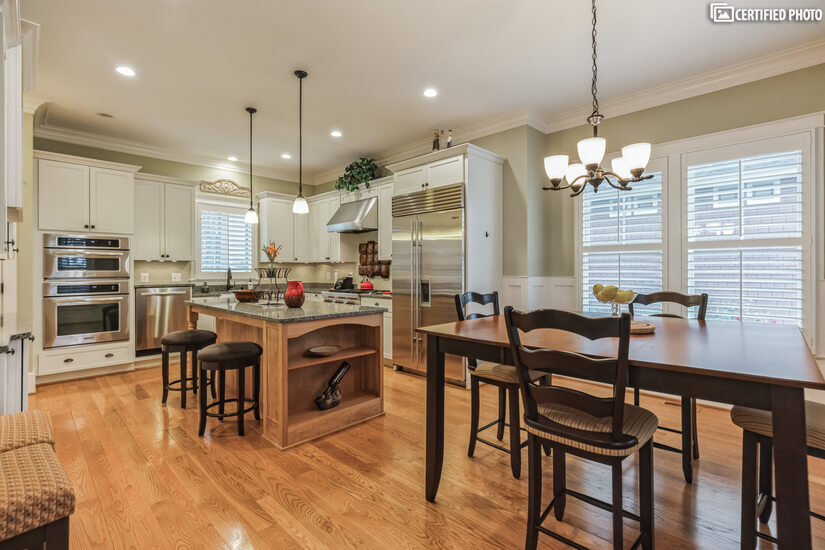
City, St, Zip: Arlington,Virginia,22202
Overview
Indulge in the epitome of family-friendly luxury with this fully furnished 4-bedroom, 3.5-bathroom craftsman home in Arlington, VA, ideally situated adjacent to the bustling Amazon HQ2. Perfect for corporate assignments in and around our nation's cap...
Details
4 Bedrooms, 3.5 Baths, Approx Sq. Ft.:3200
Minimum Stay: 1 Month
Monthly Rate: $8999
More Details

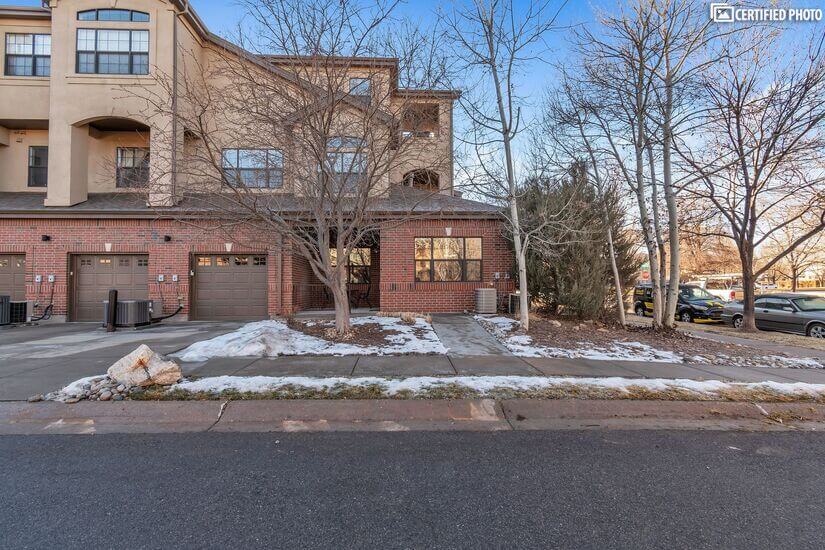
City, St, Zip: Denver,Colorado,80220
Overview
Discover the epitome of comfort and convenience in this meticulously furnished two-bedroom, 2.5-bath and study, corporate rental end unit townhome nestled in Denver, CO Lowry community. Boasting a 2-car tandem garage, new flooring, stainless steel ap...
Details
2 Bedrooms, 2.5 Baths, Approx Sq. Ft.:1519
Minimum Stay: 3 Months
Monthly Rate: $3450
More Details

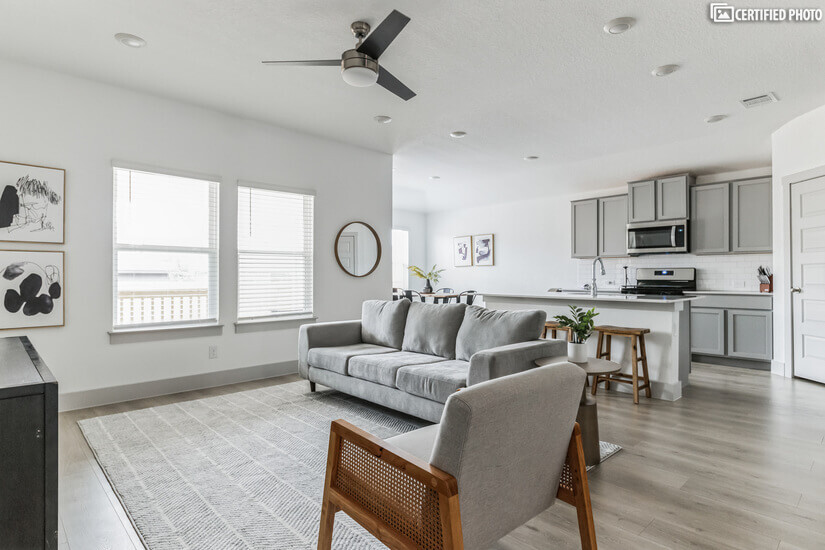
City, St, Zip: San Antonio,Texas,78253
Overview
Welcome to The Fargo – a meticulously designed single-story corporate rental home that blends modern comfort with thoughtful functionality. Boasting 4 bedrooms and 2 bathrooms, this spacious residence spans 1,665 sq. ft. of well-appointed living sp...
Details
4 Bedrooms, 2 Baths, Approx Sq. Ft.:1665
Minimum Stay: 3 Months
Monthly Rate: $2975
More Details

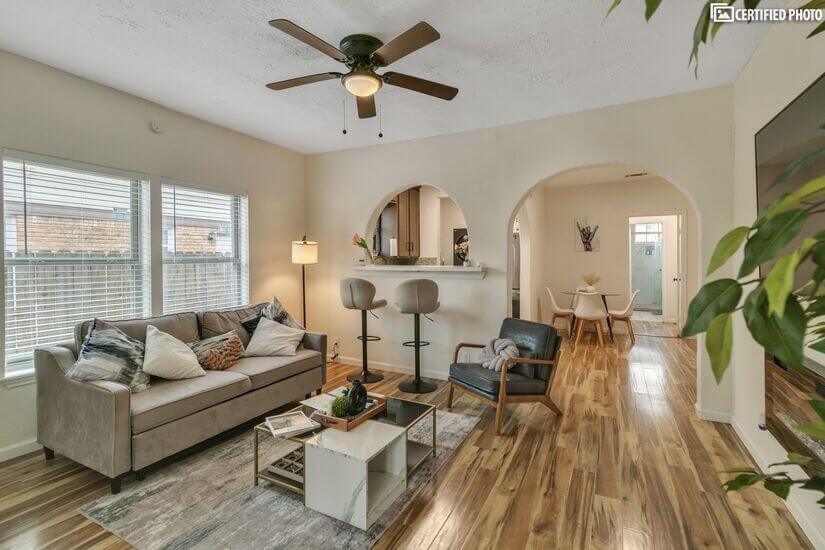
City, St, Zip: Houston,Texas,77004
Overview
Welcome to your home away from home in Houston, TX! This professionally furnished 3 bedroom, 2 bathroom corporate rental is a haven of comfort and style, designed to provide an unparalleled living experience. As you step into this inviting space, ...
Details
3 Bedrooms, 2 Baths, Approx Sq. Ft.:2137
Minimum Stay: 1 Month
Monthly Rate: $3300
More Details

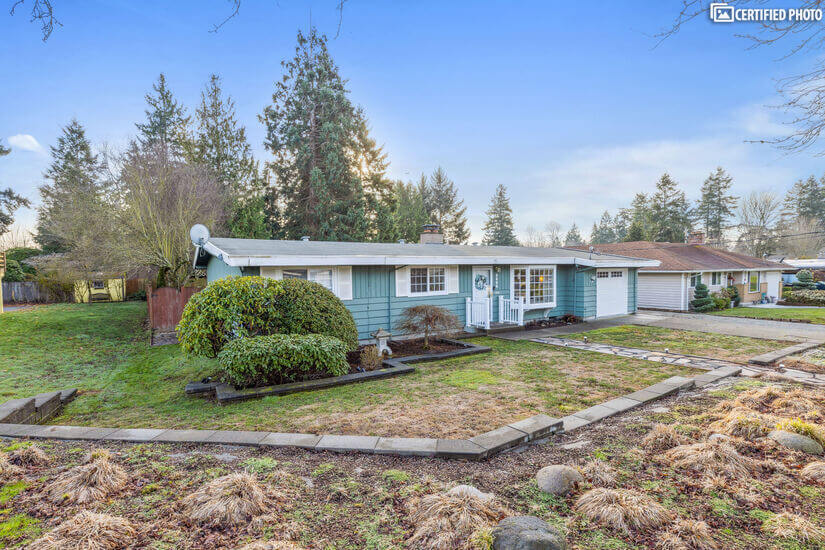
City, St, Zip: Kent,Washington,98032
Overview
Welcome to our sophisticated 2-bed, 1.5-bath corporate rental in Kent, WA! Nestled in a serene cul de sac, this CHBO Complete property offers a tranquil haven. Immerse yourself in the local charm with a nearby golf course, Green River trail, and Kent...
Details
2 Bedrooms, 1.5 Baths, Approx Sq. Ft.:1600
Minimum Stay: 1 Month
Monthly Rate: $3900
More Details

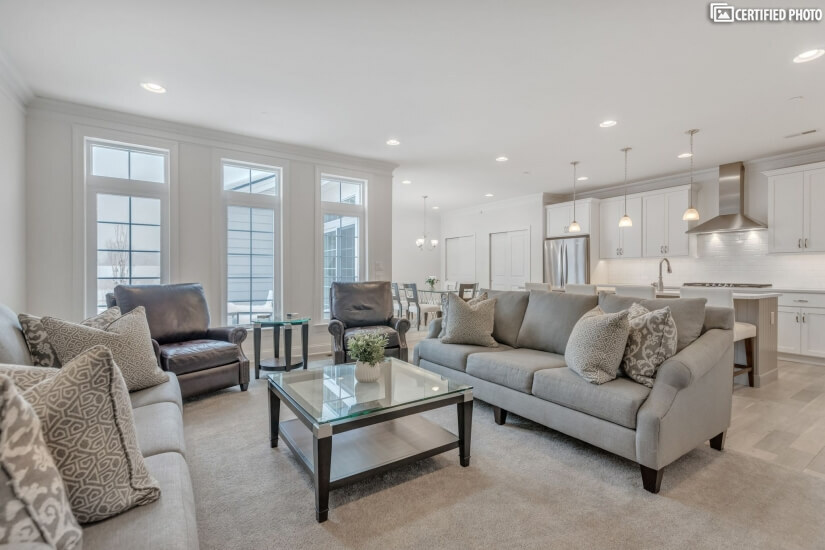
City, St, Zip: Yardley,Pennsylvania,19067
Overview
Yardley PA Furnished Rental - Modern Elegance and Comfort nestled in the heart of Yardley, PA! This three-bedroom, three-and-a-half-bath corporate rental townhome is more than just a place to stay – it's an experience waiting to unfold for gue...
Details
3 Bedrooms, 3.5 Baths, Approx Sq. Ft.:2273
Minimum Stay: 1 Year
Monthly Rate: $5400
More Details

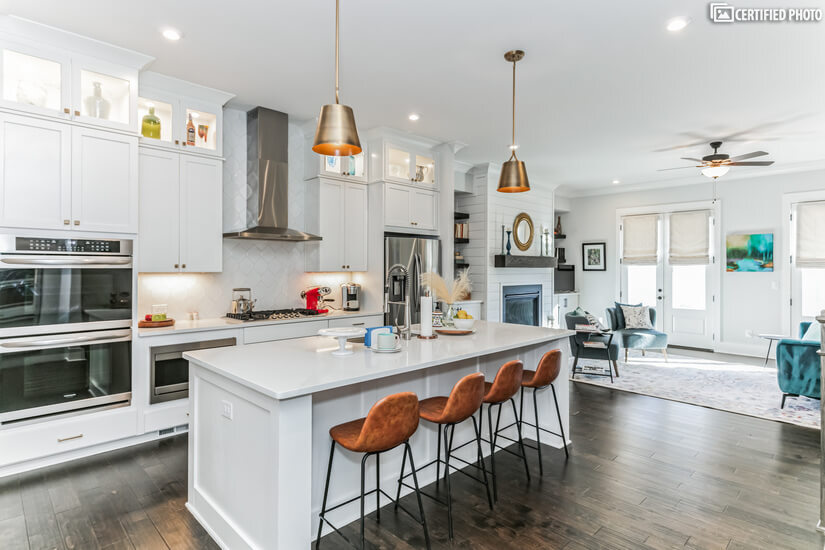
City, St, Zip: Roswell,Georgia,30075
Overview
Indulge in the epitome of luxury living with our fully furnished 3-bedroom, 3.5-bath, 2700 SF corporate rental townhome nestled in the heart of Roswell's Historic District. This newly built townhouse features an open floor plan, creating a spacious l...
Details
3 Bedrooms, 3.5 Baths, Approx Sq. Ft.:2700
Minimum Stay: 1 Year
Monthly Rate: $4750
More Details

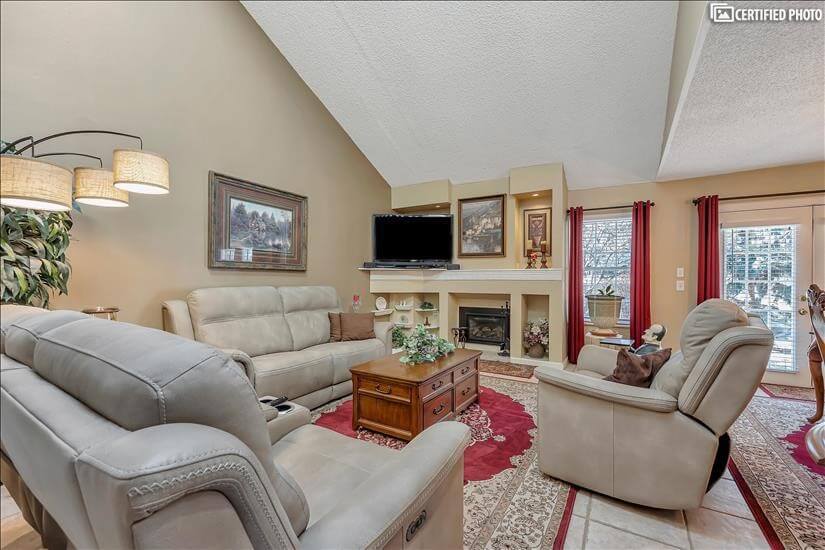
City, St, Zip: Aurora,Colorado,80014
Overview
Welcome to Aurora's finest! This furnished 3BR, 4BA corporate condo boasts a prime location near restaurants, golf, parks, and hospitals. Enjoy a variety of dining options within half a mile and shopping at King Soopers just 1.3 miles away. Convenien...
Details
3 Bedrooms, 4 Baths, Approx Sq. Ft.:2500
Minimum Stay: 3 Months
Monthly Rate: $3500
More Details

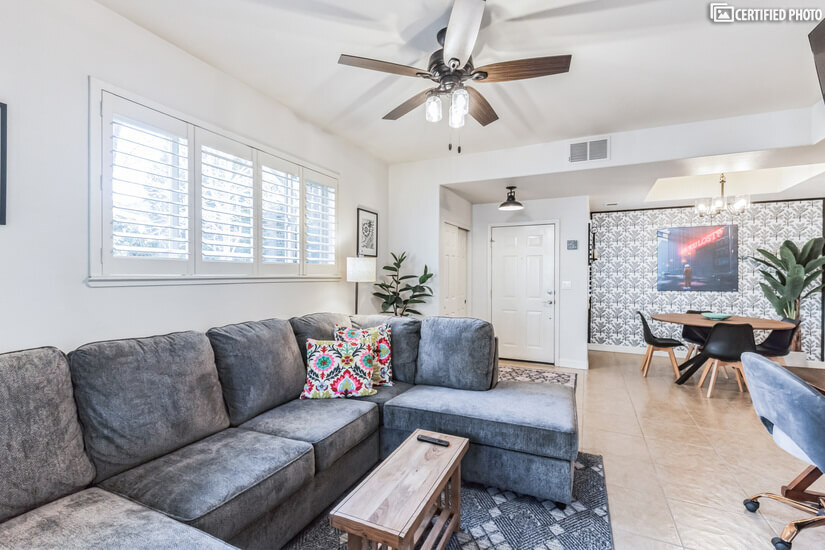
City, St, Zip: Reno,Nevada,89521
Overview
Welcome to luxury living in Reno! This newly remodeled 2BR, 2BA condo offers an open floor plan with all-new furniture, a King-size bed in the Master Bedroom, and a Queen in the second bedroom. Enjoy the warmth of the fireplace and the elegance of ti...
Details
2 Bedrooms, 2 Baths, Approx Sq. Ft.:1100
Minimum Stay: 3 Months
Monthly Rate: $2950
More Details

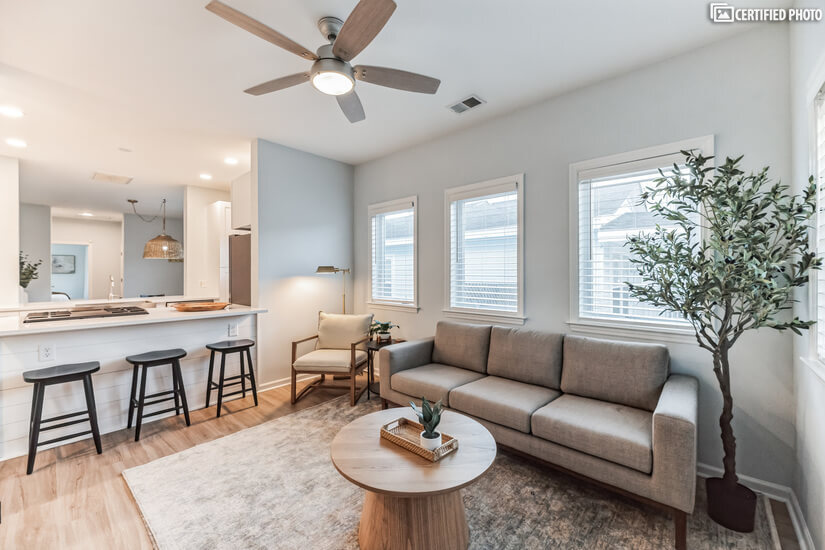
City, St, Zip: Charleston,South Carolina,29403
Overview
Found in one of the top neighborhoods in the city, this beautiful furnished home in Charleston offers the perfect blend of comfort, convenience, and elegance for your mid-term corporate rental needs. Boasting three bedrooms and three bathrooms spread...
Details
3 Bedrooms, 3 Baths, Approx Sq. Ft.:1337
Minimum Stay: 1 Month
Monthly Rate: $4700
More Details

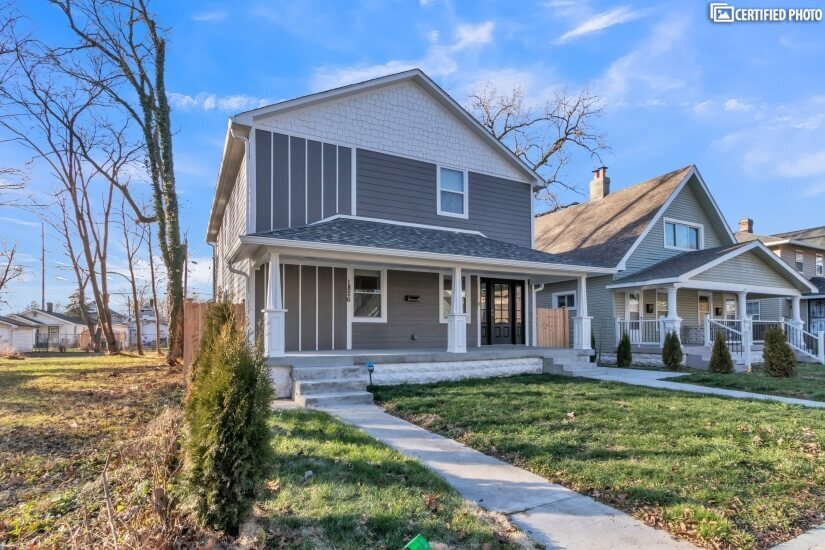
City, St, Zip: Indianapolis,Indiana,46202
Overview
Furnished Executive Oasis in Downtown Indy: Contemporary Luxury Living in the Heart of Indianapolis Welcome to the epitome of luxury living at our furnished executive home in Downtown Indy. This newly refurbished five-bedroom, three-and-a-half ba...
Details
5 Bedrooms, 3.5 Baths, Approx Sq. Ft.:3800
Minimum Stay: 1 Month
Monthly Rate: $4975
More Details

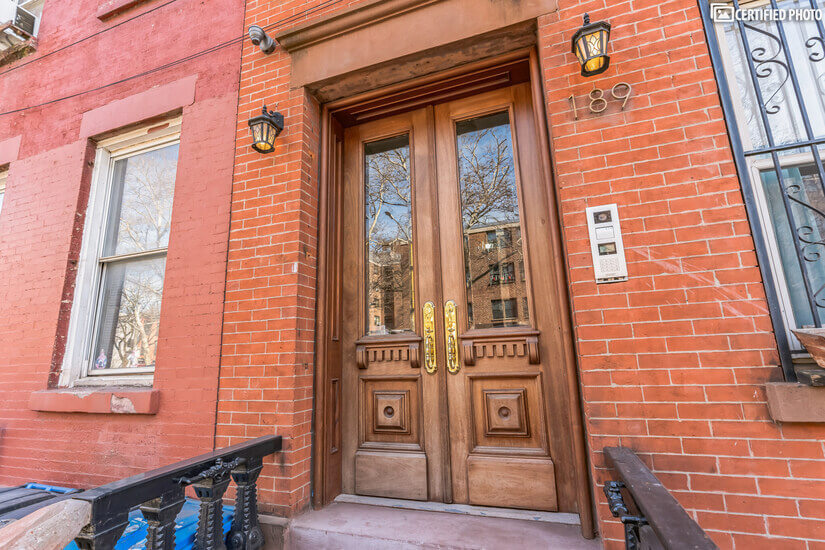
City, St, Zip: New York,New York,11217
Overview
Welcome to our modern, newly renovated three-story brick house nestled in downtown Brooklyn, a vibrant hub pulsating with energy and culture. Boasting four bedrooms and three baths, this furnished corporate rental home offers the epitome of comfort a...
Details
4 Bedrooms, 3 Baths, Approx Sq. Ft.:2800
Minimum Stay: 1 Month
Monthly Rate: $10079
More Details

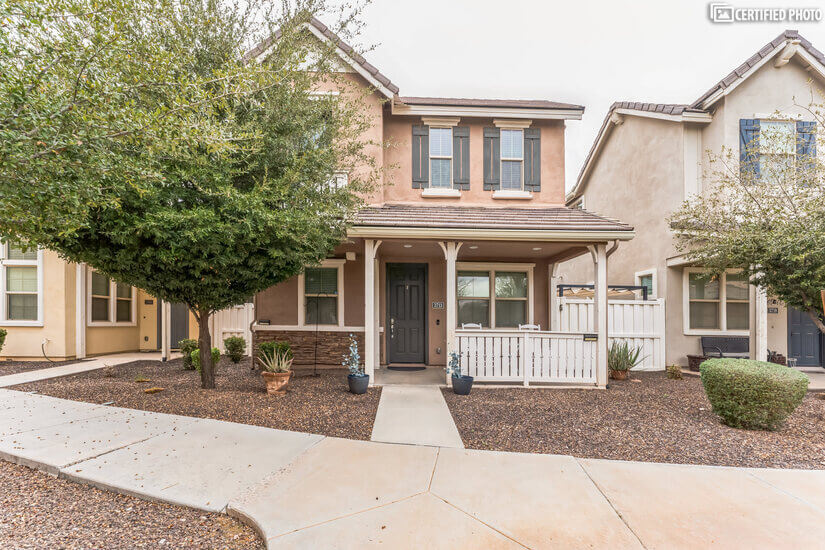
City, St, Zip: Gilbert,Arizona,85295
Overview
Welcome to the pinnacle of contemporary living in the thriving Cooley Station area of Gilbert, AZ. This fully furnished 3-bedroom, 2.5-bath bungalow, constructed in 2016, epitomizes pride in ownership and meticulous care. Your new home includes all e...
Details
3 Bedrooms, 2.5 Baths, Approx Sq. Ft.:1944
Minimum Stay: 1 Month
Monthly Rate: $3800
More Details

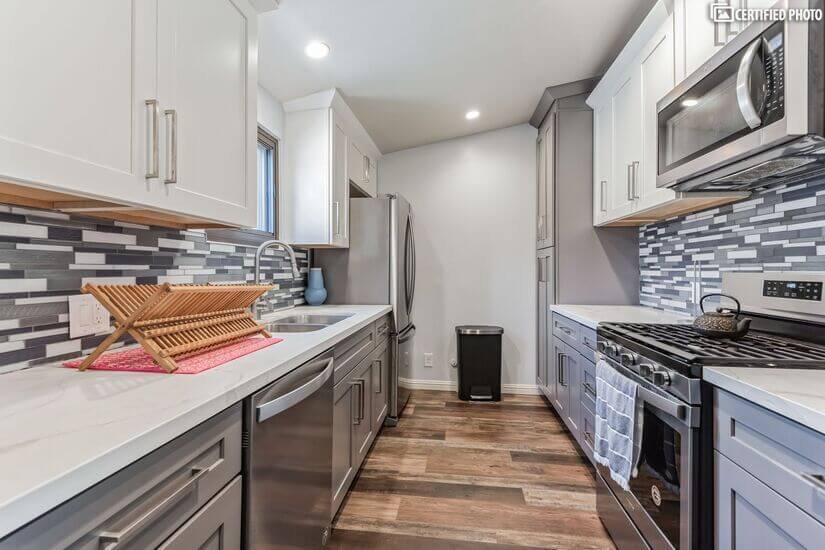
City, St, Zip: Inglewood,California,90303
Overview
Welcome to your charming Oasis in the heart of Inglewood! Nestled in the vibrant media district of Inglewood, this furnished 1 bedroom, 1 bathroom corporate rental apartment offers the perfect blend of comfort and convenience. Situated on a tranqu...
Details
1 Bedrooms, 1 Baths, Approx Sq. Ft.:700
Minimum Stay: 2 Months
Monthly Rate: $2495
More Details

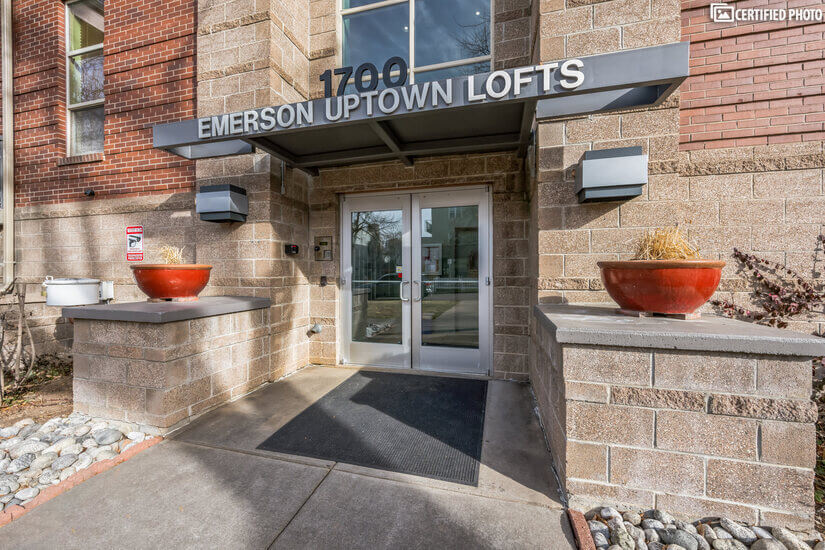
City, St, Zip: Denver,Colorado,80218
Overview
Exquisite 1-Bed, 1-Bath Corporate Rental Condo in Denver, CO Discover the epitome of contemporary living in this fantastic corporate rental condo nestled in the vibrant heart of Uptown, Denver. This spacious one-bedroom, one-bathroom unit boasts 1...
Details
1 Bedrooms, 1 Baths, Approx Sq. Ft.:850
Minimum Stay: 3 Months
Monthly Rate: $2450
More Details

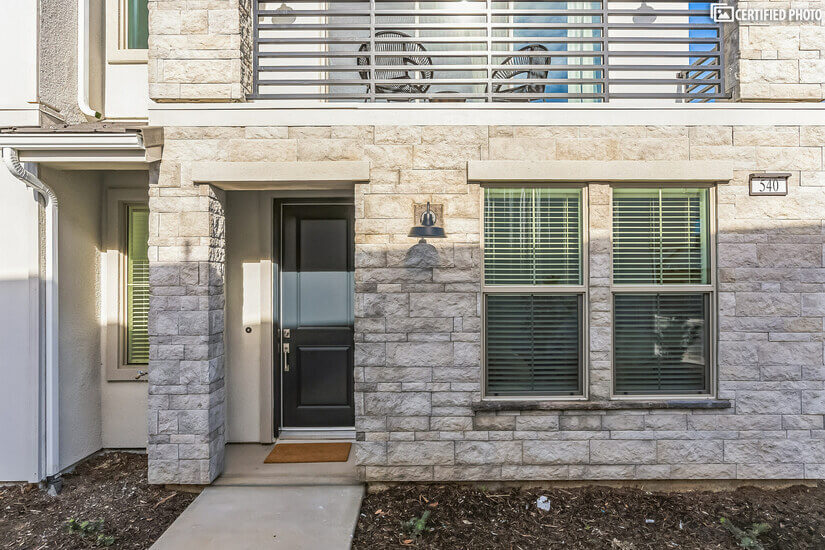
City, St, Zip: Clovis,California,93611
Overview
Exquisite 2-Bedroom, 2-Bathroom Corporate Rental Townhome in Clovis, CA - A Haven of Comfort and Convenience! Step into luxury with this fully-furnished 2-story townhouse, strategically located in the highly sought-after school district of Clovis,...
Details
2 Bedrooms, 2 Baths, Approx Sq. Ft.:1383
Minimum Stay: 1 Month
Monthly Rate: $3000
More Details

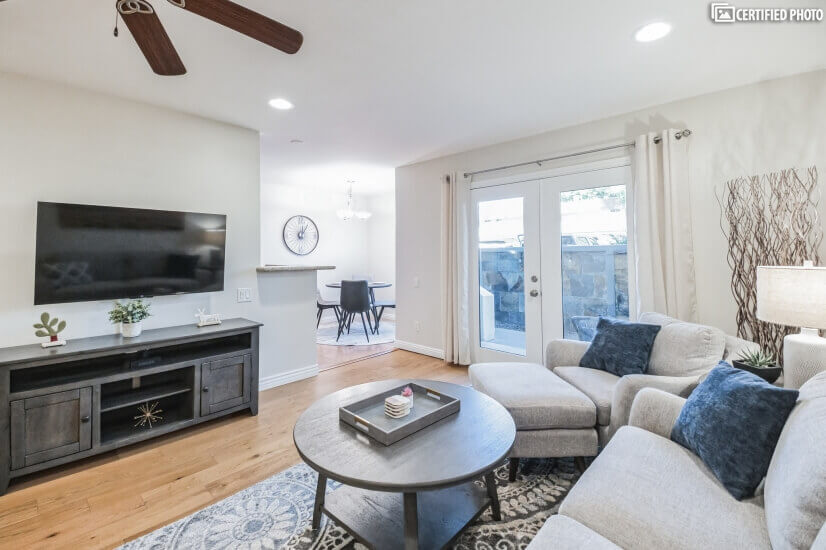
City, St, Zip: Scottsdale,Arizona,85251
Overview
Escape to luxury living at our exquisite two-bedroom, two-bath Scottsdale furnished condo nestled in the heart of Old Town. Perfect for corporate housing or extended stays, this CHBO-certified property offers an unparalleled blend of comfort, conveni...
Details
2 Bedrooms, 2 Baths, Approx Sq. Ft.:1050
Minimum Stay: 1 Month
Monthly Rate: $2750
More Details

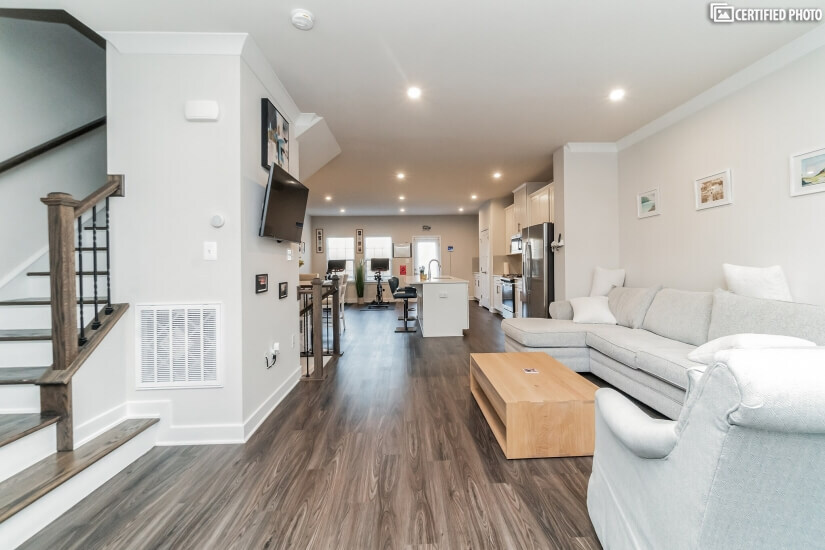
City, St, Zip: Herndon,Virginia,20171
Overview
Herndon Furnished Rental: A Corporate Haven with Modern Comfort ~ Rental Rate includesFurnishings, Utilities included in the rent up to $400 per month for Gas, Water & Power, Wifi, Streaming Service to login to your favorite apps, Lawn Service and an...
Details
4 Bedrooms, 3.5 Baths, Approx Sq. Ft.:1987
Minimum Stay: 3 Months
Monthly Rate: $6495
More Details

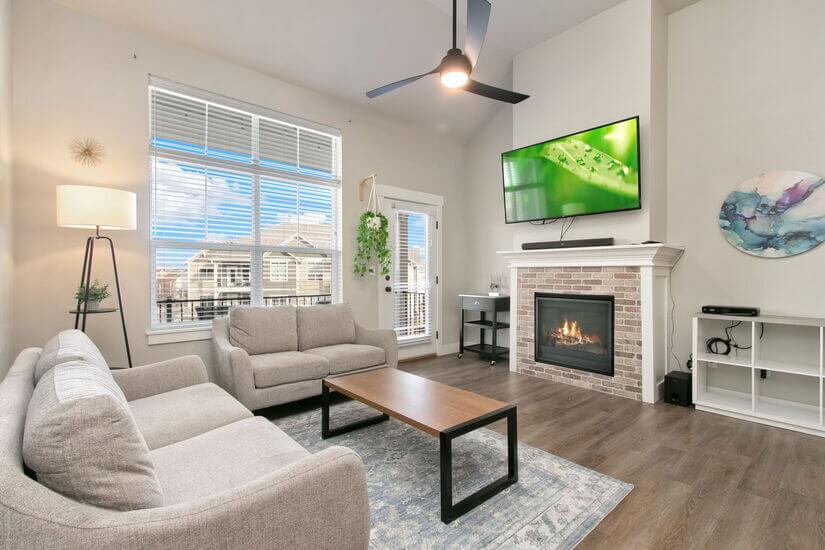
City, St, Zip: Loveland,Colorado,80538
Overview
Luxury condo at The Flats at Centerra. Single level ranch floor plan this 3 bedroom, 2 bathroom condo is located on the 3rd floor with convenient elevator service and controlled entry to the building. Clubhouse with fitness area located on site. High...
Details
3 Bedrooms, 2 Baths, Approx Sq. Ft.:1300
Minimum Stay: 1 Month
Monthly Rate: $3500
More Details

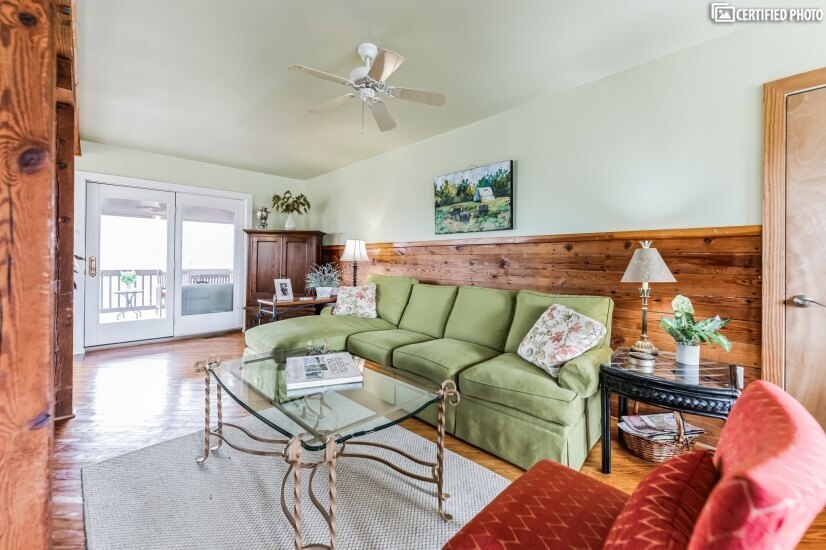
City, St, Zip: Mebane,North Carolina,27302
Overview
Welcome to your furnished home on a historic farm nestled within a serene ambiance and offering an unparalleled experience in corporate housing. Situated just a stone's throw away from everyday conveniences, this unique property embodies tranquility ...
Details
5 Bedrooms, 3 Baths, Approx Sq. Ft.:2500
Minimum Stay: 1 Month
Monthly Rate: $4500
More Details

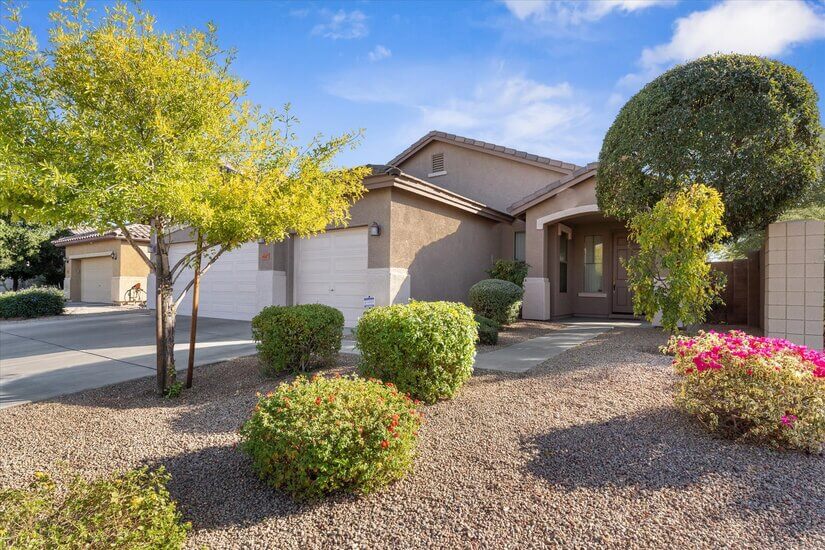
City, St, Zip: Peoria,Arizona,85345
Overview
This beautifully furnished single-family ranch-style home is located in the Central Park area of Peoria AZ. Amazing 4-bedroom property in Peoria's Elegant Central Park Subdivision!! This 2,073 square foot home, Split Single Level floorplan feature...
Details
4 Bedrooms, 2 Baths, Approx Sq. Ft.:2072
Minimum Stay: 1 Month
Monthly Rate: $3800
More Details

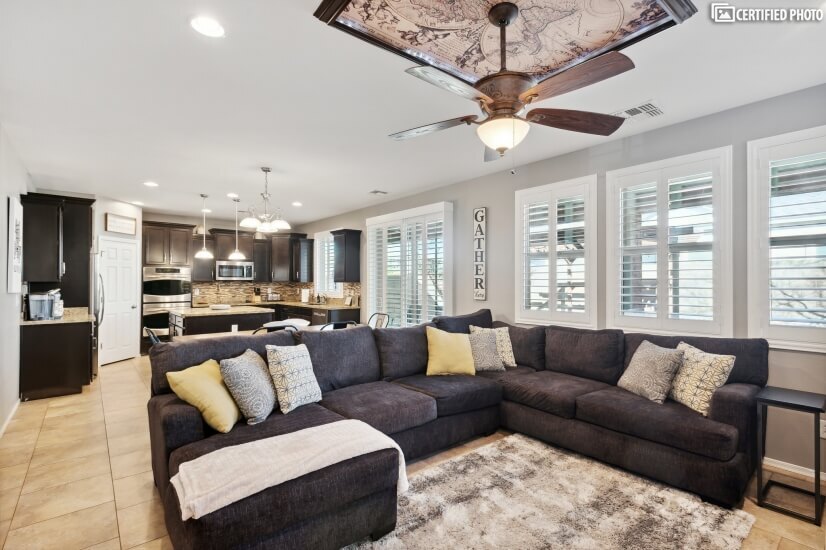
City, St, Zip: Glendale,Arizona,85305
Overview
CHBO Certified Furnished House in Glendale AZ - Rent includes furnishings, Utilities ( gas, electric, and wate capped at $350/mo), Wireless High-speed Internet, Landscaping Maintenance, 2-car attached garage and a driveway with room for 2 cars and tr...
Details
5 Bedrooms, 3 Baths, Approx Sq. Ft.:2600
Minimum Stay: 1 Month
Monthly Rate: $3800
More Details

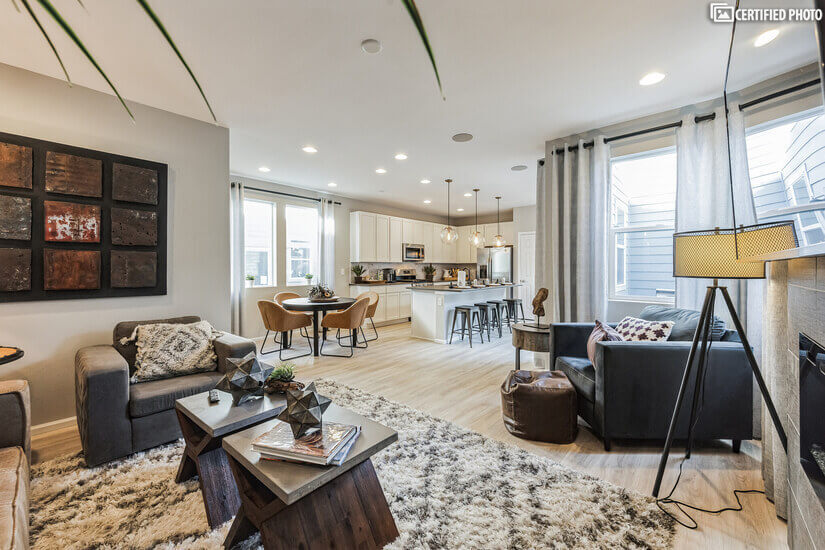
City, St, Zip: Denver,Colorado,80249
Overview
Indulge in the epitome of contemporary living at our professionally furnished 4-bedroom, 2.5-bath corporate rental in the vibrant new neighborhood of Northeast Denver, just a short 15-minute drive from downtown. Conveniently close to Denver Internati...
Details
4 Bedrooms, 2.5 Baths, Approx Sq. Ft.:1949
Minimum Stay: 1 Month
Monthly Rate: $4500
More Details

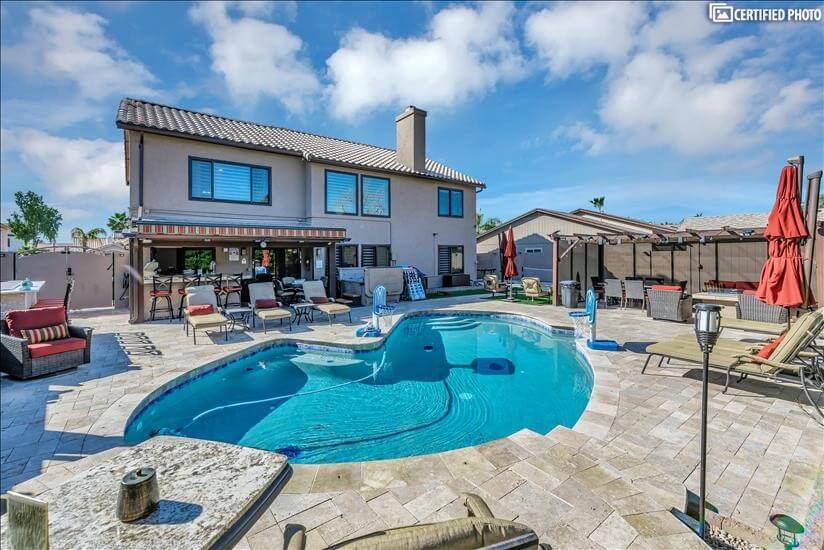
City, St, Zip: Glendale,Arizona,85310
Overview
Nestled on the border of Phoenix and Glendale, Arizona, this exquisite short-term rental offers a haven for multi-generational families and friends seeking a harmonious retreat. Surrounded by lush golf courses, scenic hiking trails, and vibrant enter...
Details
5 Bedrooms, 3 Baths, Approx Sq. Ft.:2500
Minimum Stay: 1 Month
Monthly Rate: $4700
More Details
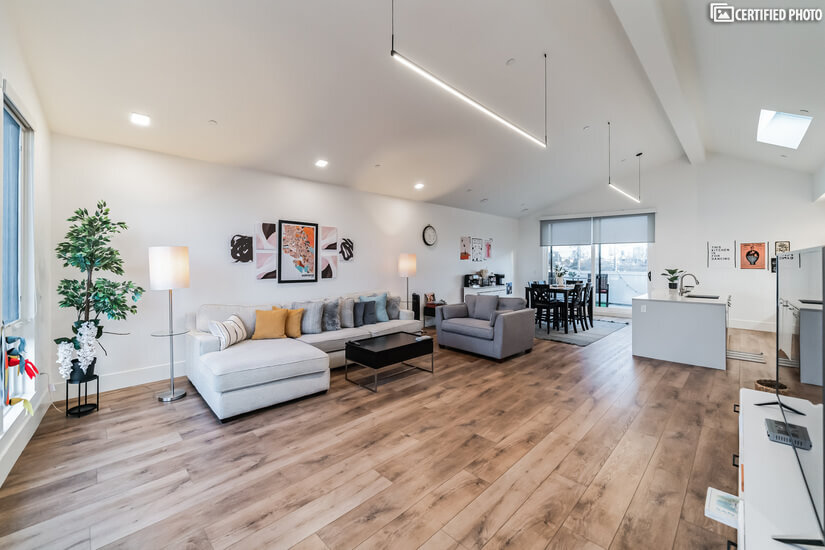
City, St, Zip: Oakland,California,94608
Overview
Welcome to Big Bay Hideaway - your serene escape from the hustle and bustle of San Francisco's vibrant streets, nestled right in the heart of the Bay Area. Situated in the quiet, up-and-coming community of Emeryville/Oakland, this furnished corporate...
Details
3 Bedrooms, 2 Baths, Approx Sq. Ft.:1715
Minimum Stay: 1 Month
Monthly Rate: $5500

